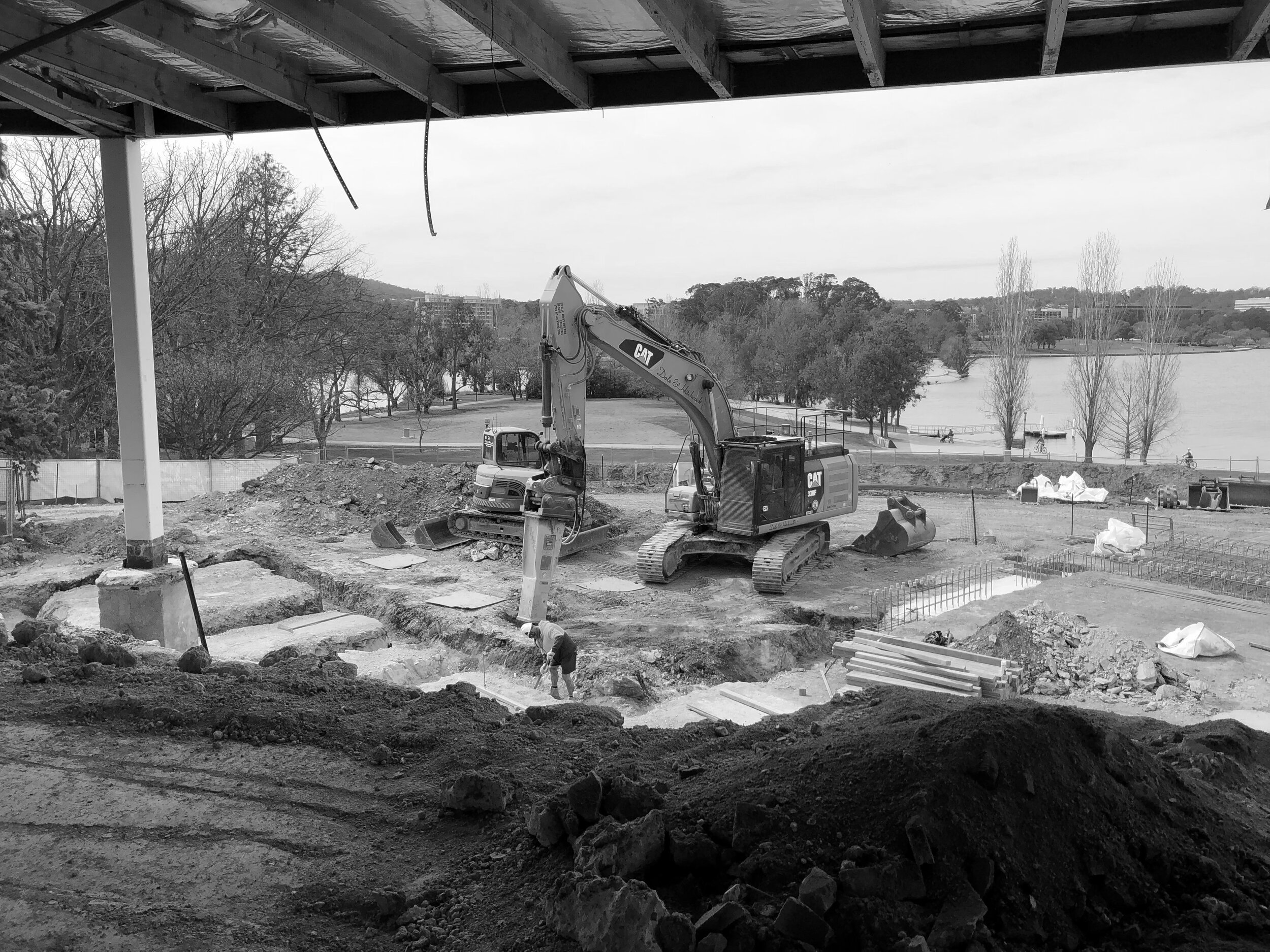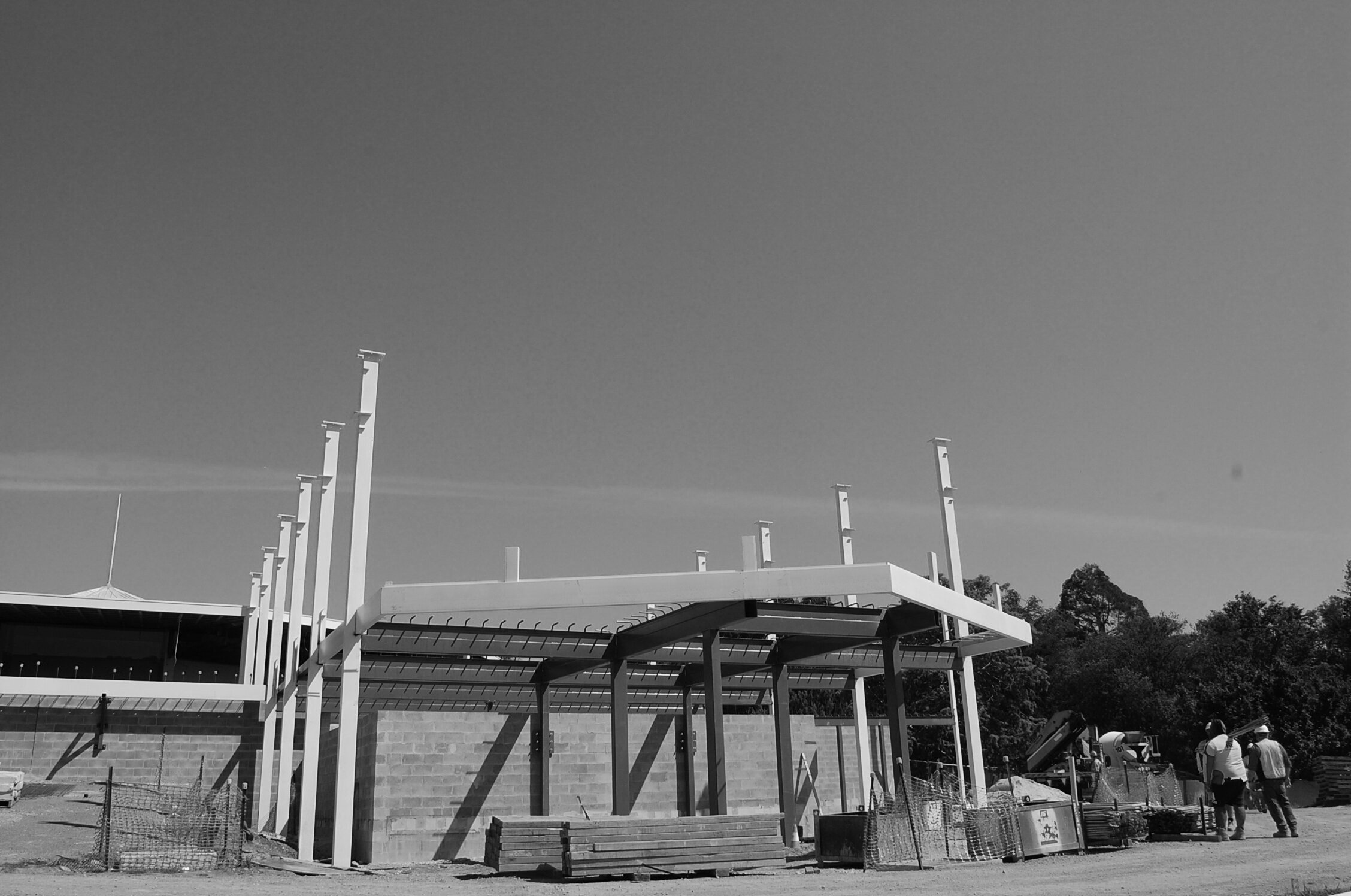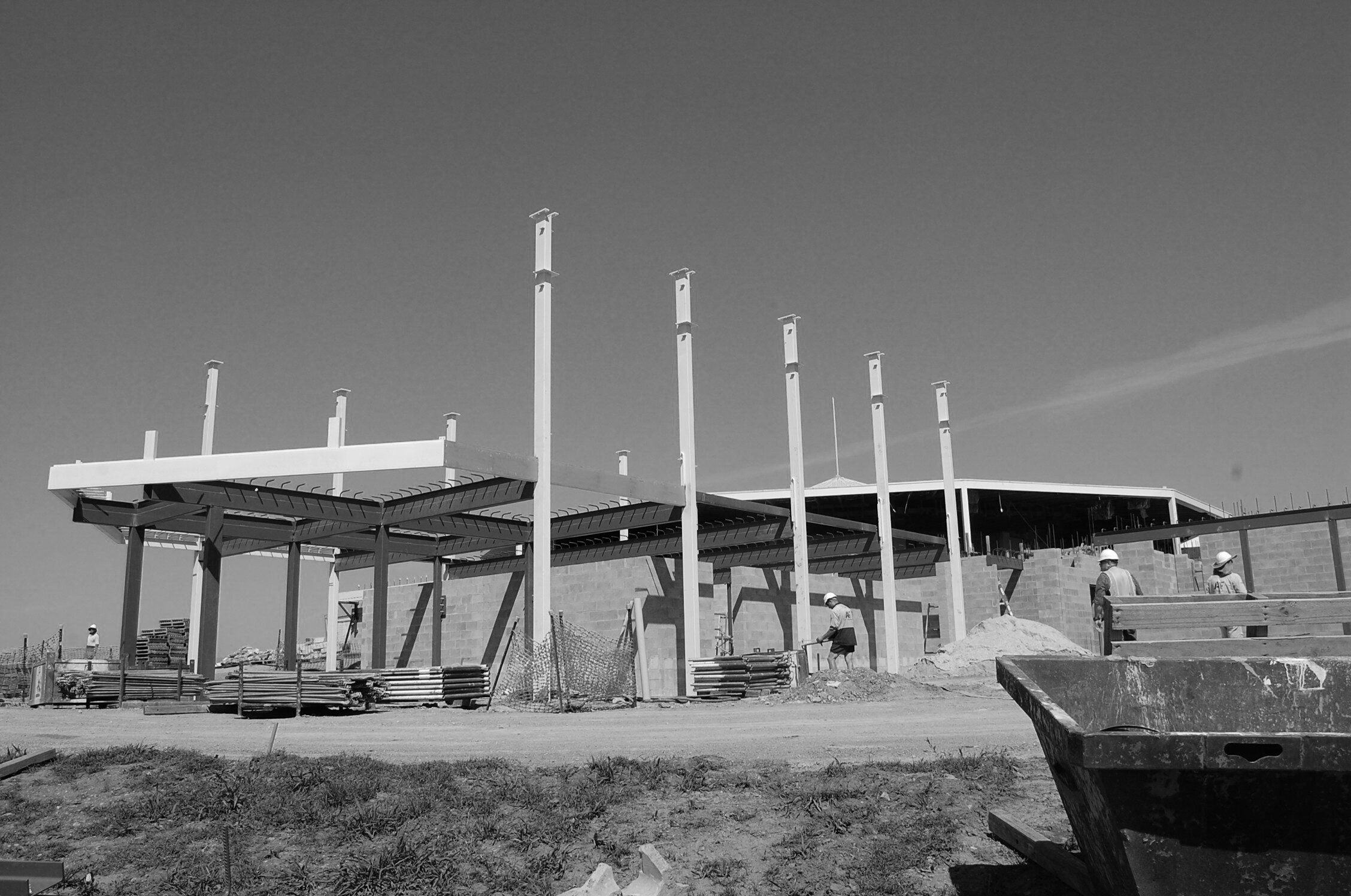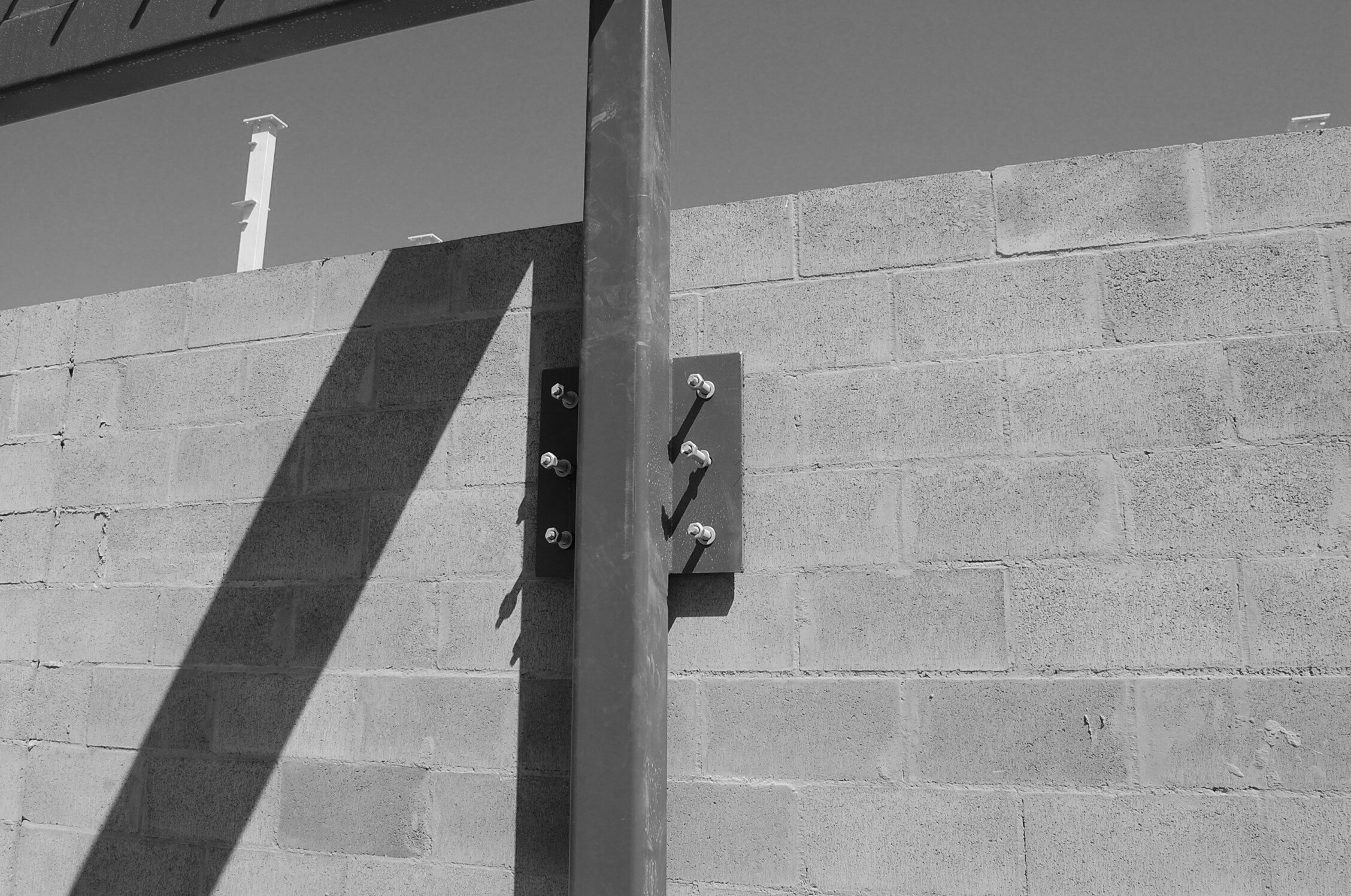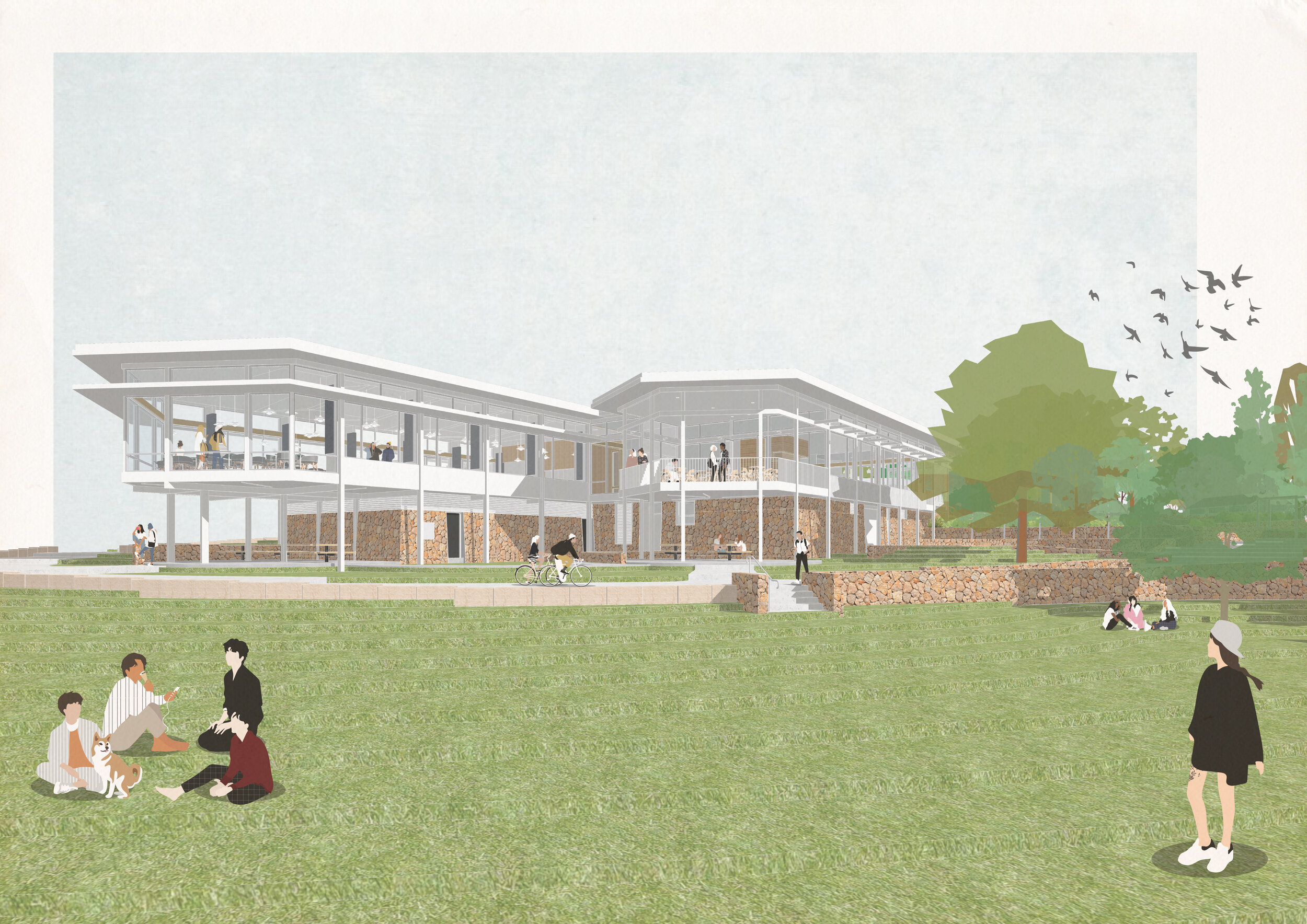Regatta Point
Alterations & Additions - Under Construction
2020
Client: National Capital Authority
Project:
The building owner (NCA) proposes to improve and enlarge the hospitality services and areas, provide access for pedestrians and service vehicles, and to improve linkages to Commonwealth Park.
The proposal reconfigures the existing north and east quadrants of the existing Pavilion whilst minimising impacts on the NCE footprint. A new kitchen and BOH facilities are proposed within the existing structure. Additions to the building will house new dining and café areas, outdoor eating areas, delivery and waste handling functions.
The siting reveals the principal tension between the need for entry prominence and visibility on the north side and the arc of primary outward views from south west to south east. Also critical is proximity to the functional hub, the kitchen. The proposal reinforces alignment to Griffin’s Water Axis currently expressed in the orientation of the existing western (CRVC) building and northern entry plaza. The new pavilions are located to be prominent when viewed from RG Menzies walk and to coherently augment the existing forms and structures.
The proposal draws together landscape and architecture through a highly transparent pair of pavilions, expressive of the craft of building and redolent of geometry and proportioning inherent in the Canberra plan. The sub structure allows a fresh structural expression evocative of wharfs and suggests lightness in the grounding of the building and sheltering spaces below.










