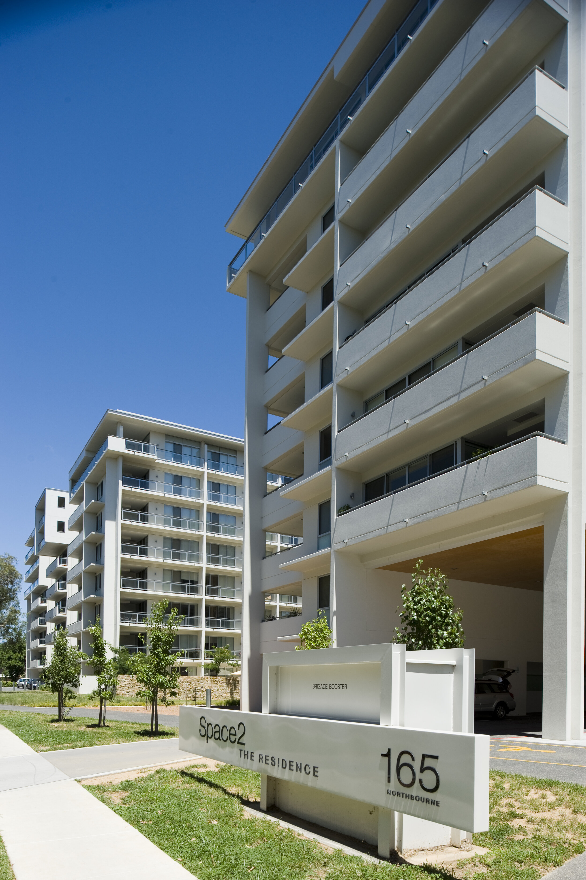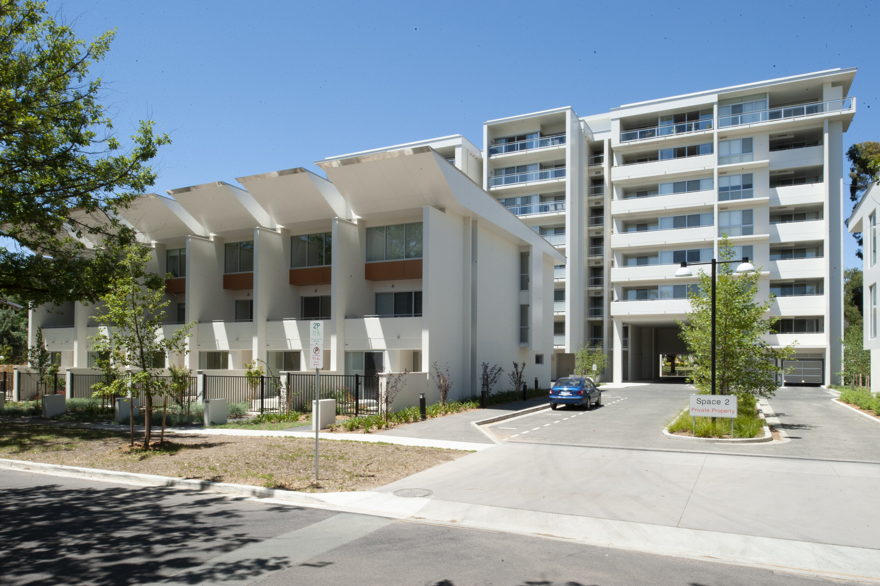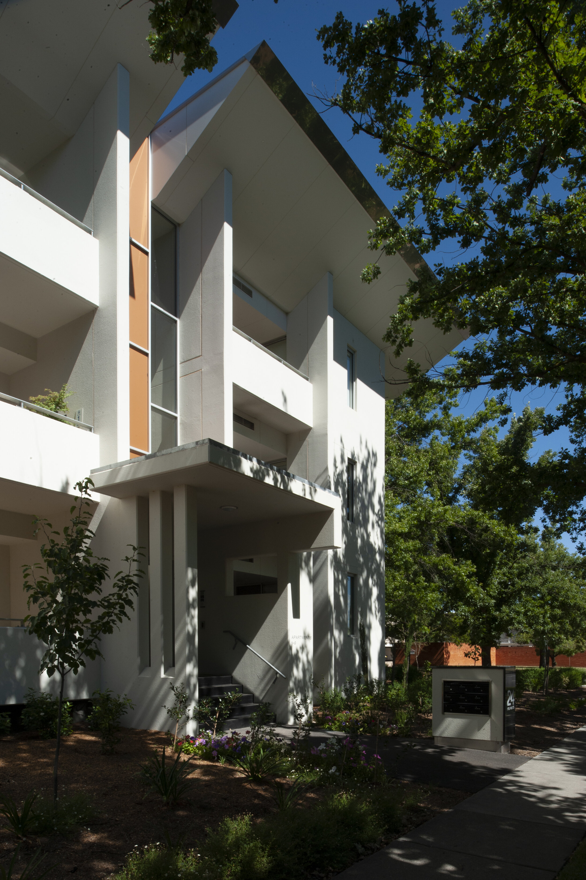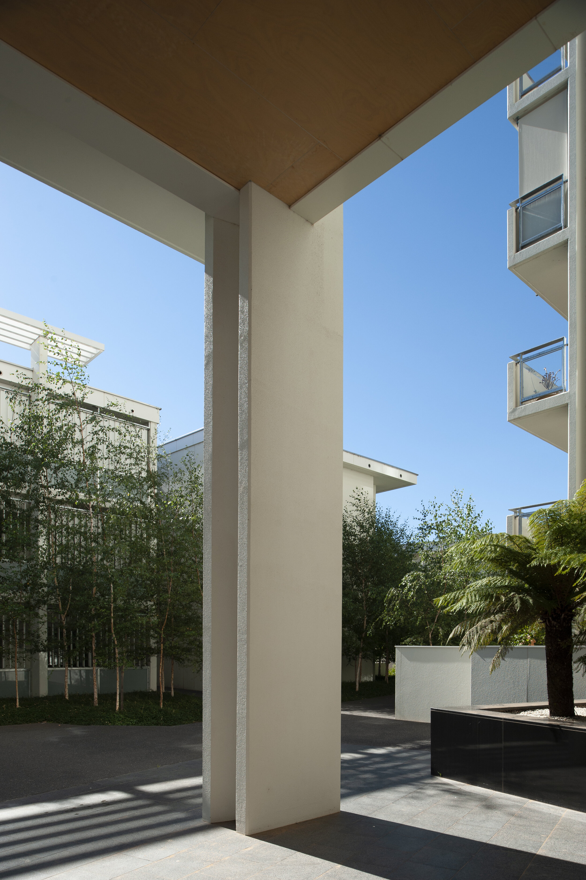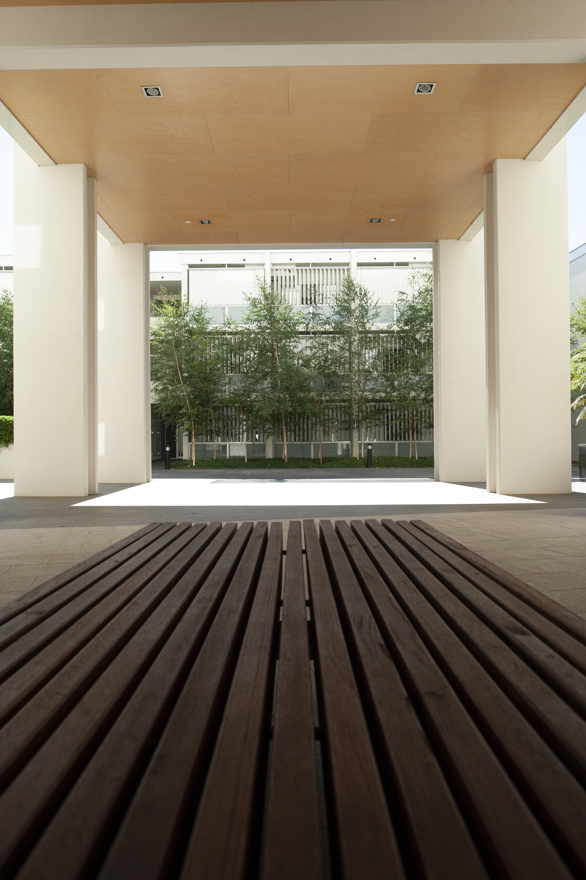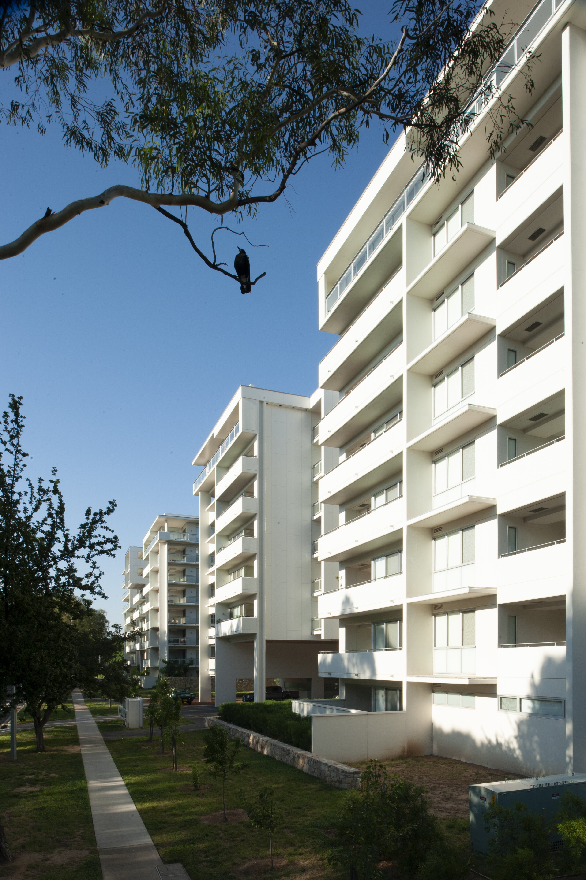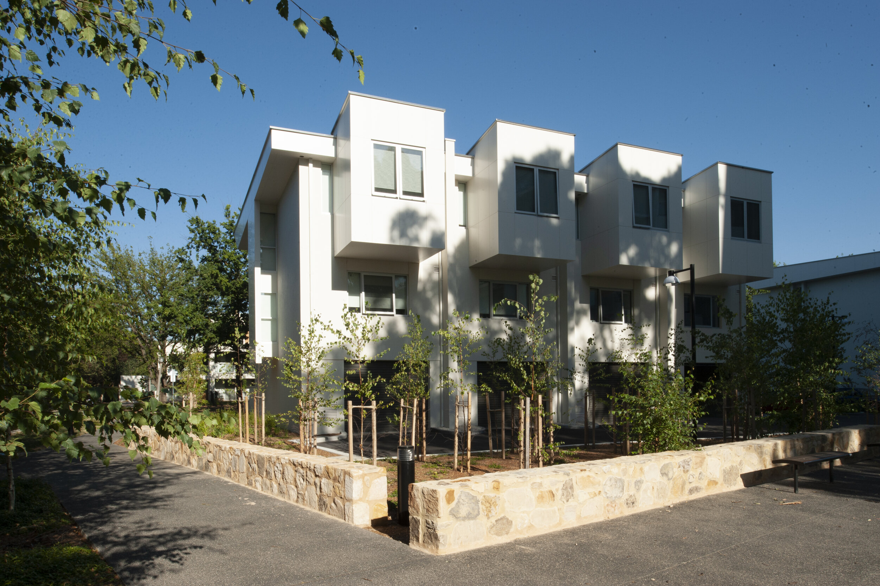Space 2 - The Residence
2009
Client: Turner Building Company
Photographer:
74 apartment development on significant urban site with built elements to eight storeys
Project:
SPACE the Residence is a two stage integrated apartment development in Turner ACT that comprises a total of 164 apartments in five buildings. The development is focused on the owner-occupier market and provides comfortable and gracious ‘apartment homes’ with real living amenity.
The articulated floor plans and building layouts allow each apartment to have at least 2 sides as external walls enabling natural cross ventilation and distributed natural light. The ceiling heights are generous and the creation of a sense of space and light is accentuated by the full height, double-glazed doors and windows. All apartments are oriented to receive morning or afternoon sun in winter. Where feasible, plantation grown timber has been used for internal construction purposes. Windows are double-glazed sealed units providing excellent acoustic and thermal performance. All common area lighting has circuits connected to movement detectors to reduce power consumption.
The external appearance of the buildings is highly articulated with the large balconies and other façade elements providing interest and a play of light and shadow. The architectural forms are bold and clearly defined using a monochromatic pallet of soft whites. The incorporation of beautifully designed, detailed and fabricated joinery is a significant feature of the interior design.
