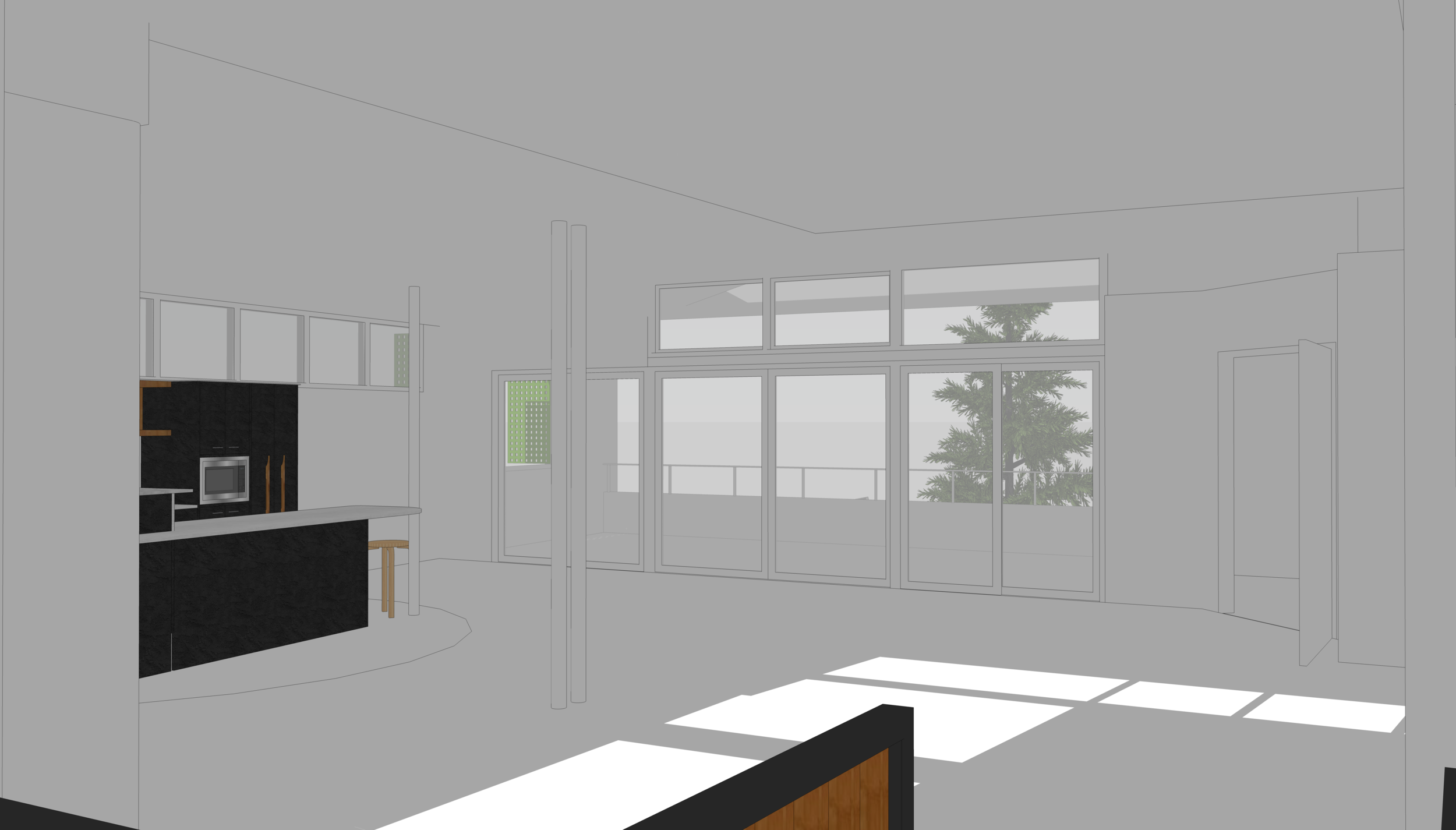Malua Bay House
Concept Design - 2018
Disability Accessible Coast House
The design of the house has been conceived to provide the client with a living environment that will be practical, efficient and functional and to make the daily required procedures as easy as possible. We have endeavoured to make as many ‘places’ within the house and yard for the client to have access to and enjoy the differing spaces, sun, shade, garden and outlook. We have also tried to maximise both the northern aspect and the great views to the south and the Malua Bay Beach.
The spaces have been designed to be open and airy with clear 1.5 metre wide circulation zones for the clients’s movement in their wheelchair throughout the house. The main bedroom and ensuite have been designed in consultation with an Occupational Therapist to ensure ease of use.












