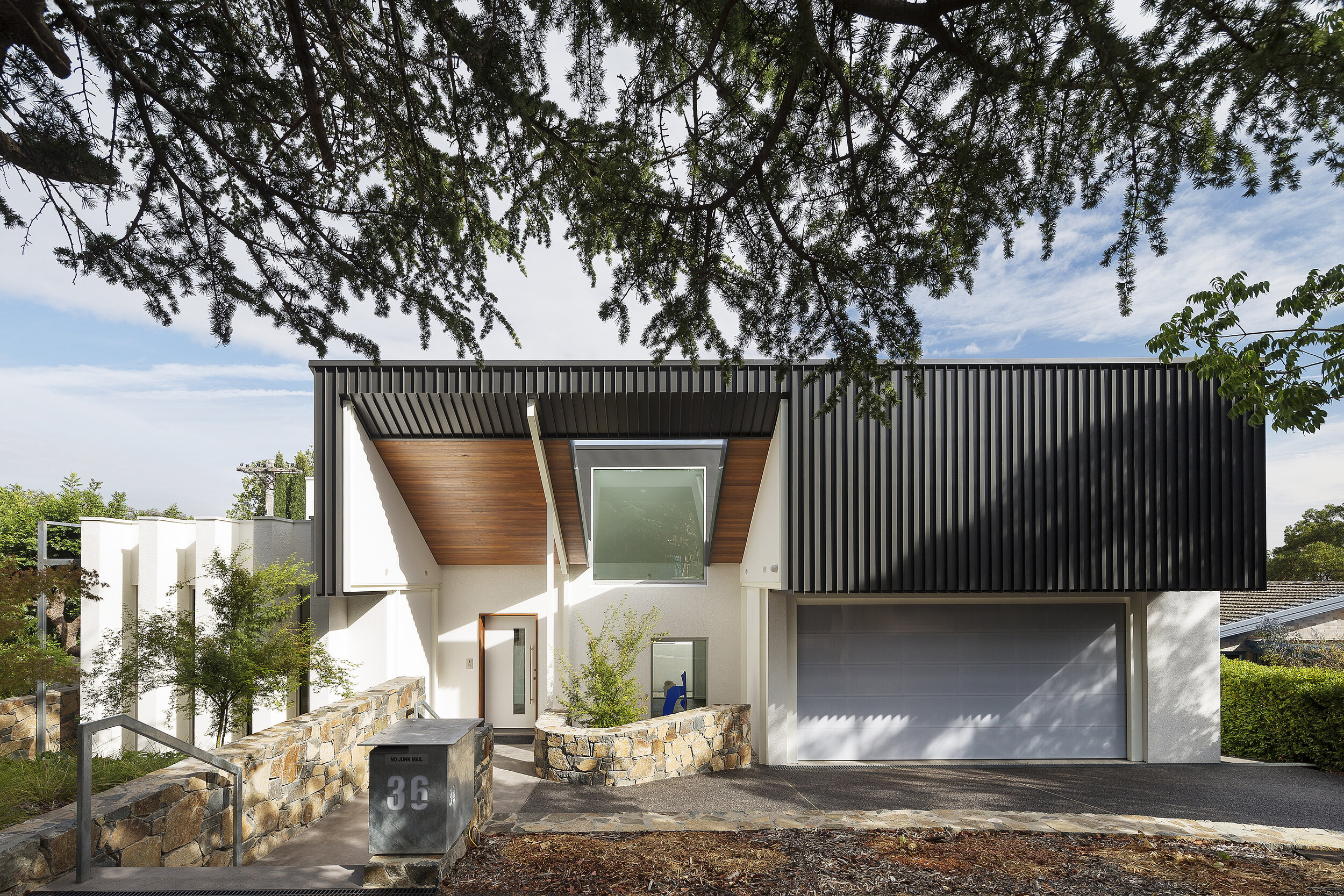Constable House
2014
Photographer:
Project:
In the 1960’s, Architect Rudi Krastins designed a modest house on a steep block in the establishing Canberra suburb of Red Hill. Forty years later T+AA were commissioned to transform the existing structure into a gracious new house with modern living amenity. The brief would take 14 years to complete over 2 stages and uses masonry, timber, glass and steel to reshape a response to the brief and an outstanding outlook over central Canberra.
Stage 1 tackled the rear view side; providing living and entertainment spaces - both indoor and outdoor, a serious kitchen, bedrooms and bathrooms. Expansive elevated decks are connected to a lower pool level by a steel and timber stair. Steel is used to achieve large spans and cantilevers and be expressive of a new structural and tectonic clarity.
The Stage 2 brief was focused on the street side and involved a new entry and gallery, guest suite, courtyard, study, garage and landscaping. It was desired that the house exhibit a generous and animated form to the street. The gallery links the new work with the first stage – the gallery using a south facing saw-tooth roof form to bring diffuse light and ventilation deep into the interior.















