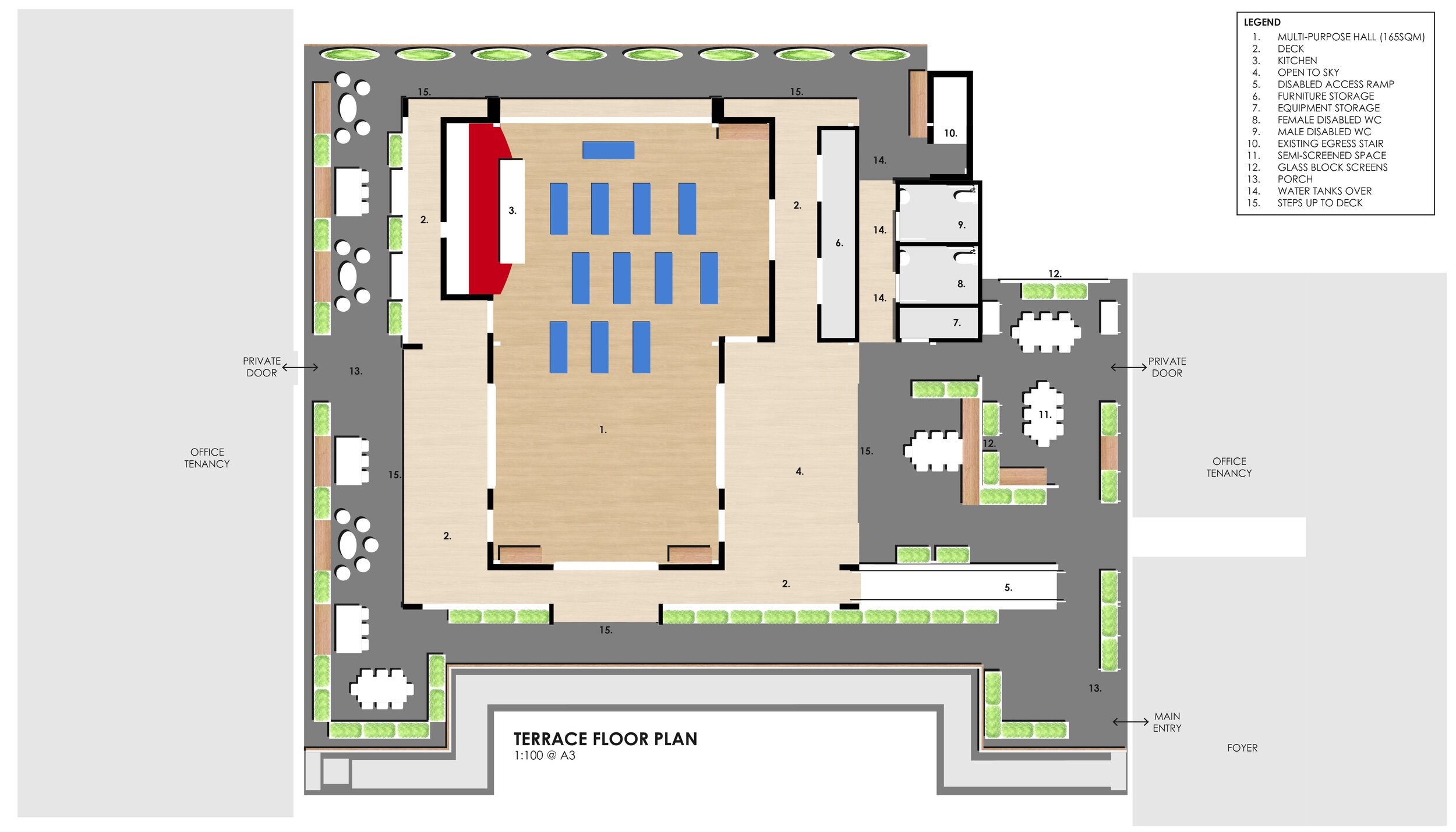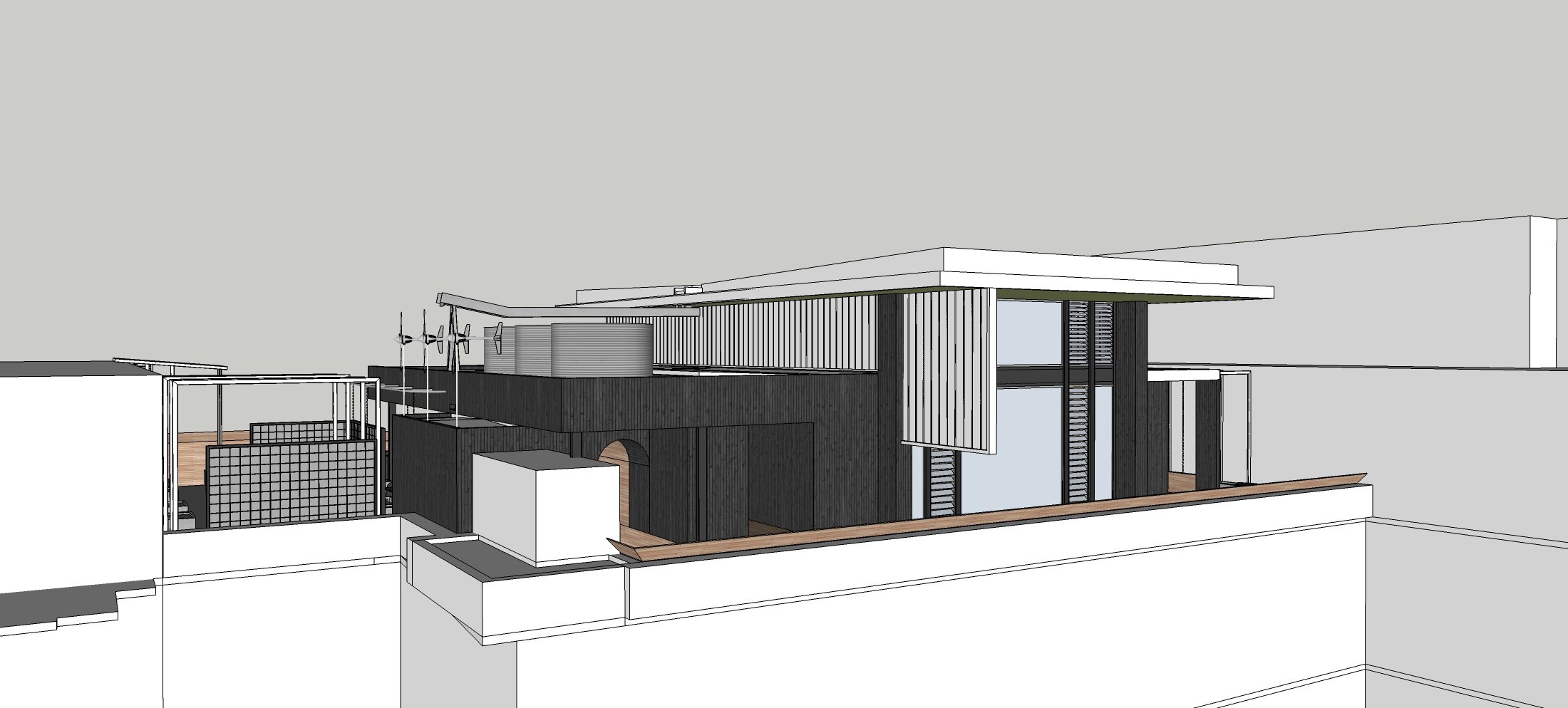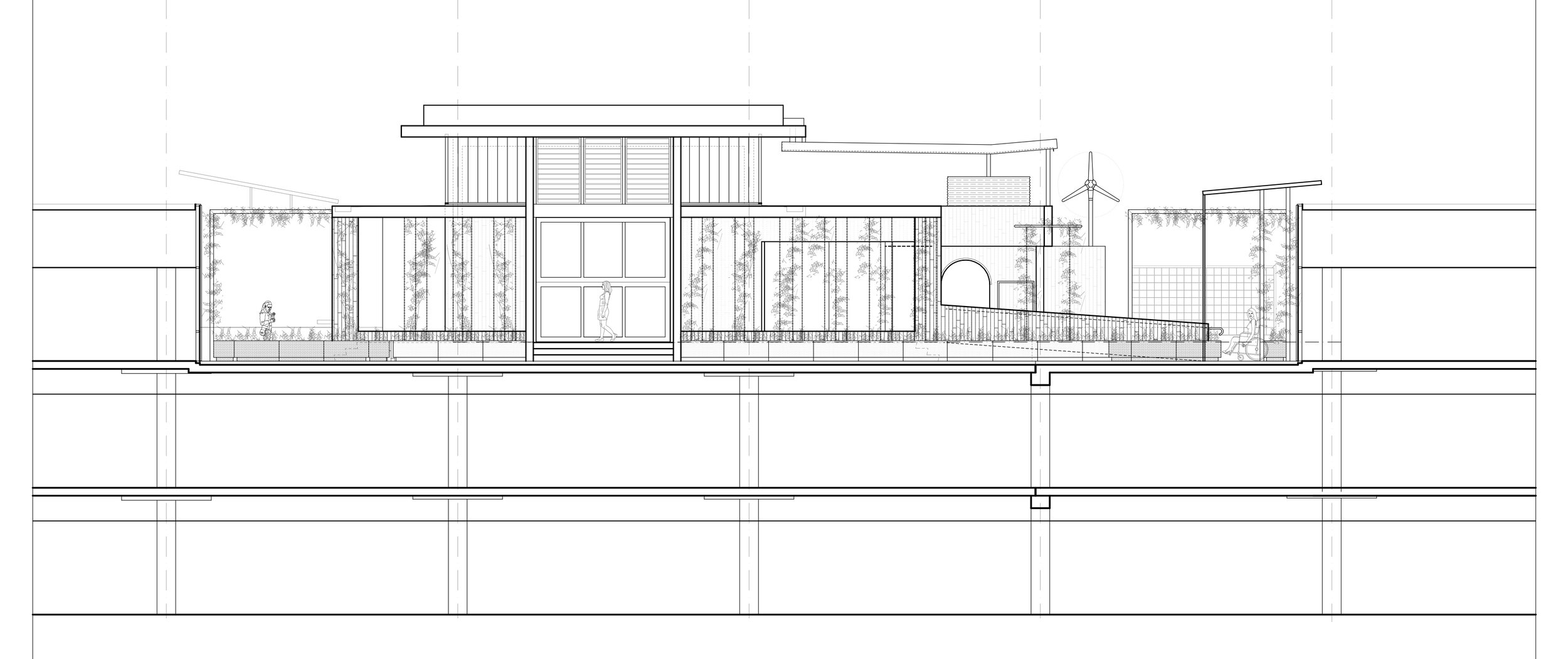2CA Roof Terrace
Concept Design - 2019
The Terrace is conceived as a multipurpose recreational facility for the use and enjoyment of the 2CA working population.
There are varied spaces and places to inhabit in a highly landscaped and ‘green’ environment. The facility provides comfortable and usable environments and gives protection from glare and heat in summer and allows sun in and protection from cold winds in winter.
A simple rectangular Hall of 162m² sits upon an extensive timber deck platform. The Hall provides an all year round space and can be used for many purposes catering for up to 150 people. The space can be opened up onto the surrounding deck creating an open and spacious environment in fine weather. Lunchtime yoga classes or tenancy versus tenancy table tennis tournaments could be activities that help engender a positive workplace atmosphere.













North East Elevation

South West Elevation

Section A-A

Section B-B

Section C-C
