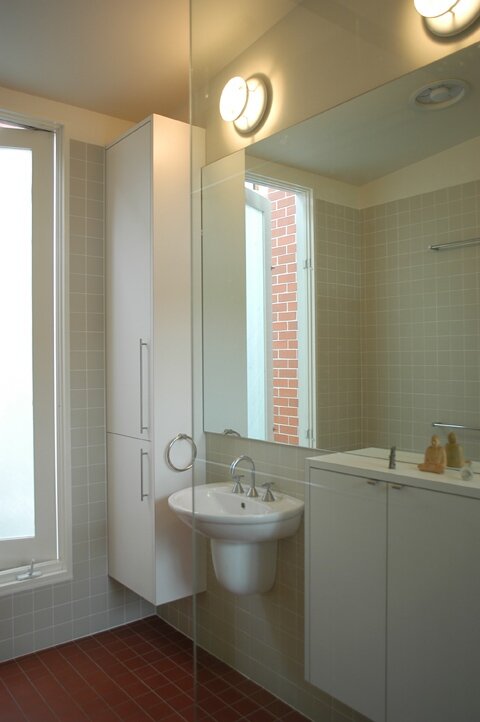Patterson Piekalns House
2004
Photographer:
Project:
This project describes the total renovation and extension of a 1960's ex-government duplex. Of significance to this work is the collaboration between client and architect. The project was initiated in 1996 and owner-built with care and skill over 6 years. The original duplex provided the most basic interpretation of accommodation acceptable 40 years ago. The brief sought to overcome these shortcomings and to provide a modern and flexible living environment suited to family dynamics and incorporating passive heating and cooling. A strong indoor /outdoor living connection was also required. Flexibility of spatial function was a priority and through brief development with the clients, it was determined that the house be composed of interchangeable spaces.


















